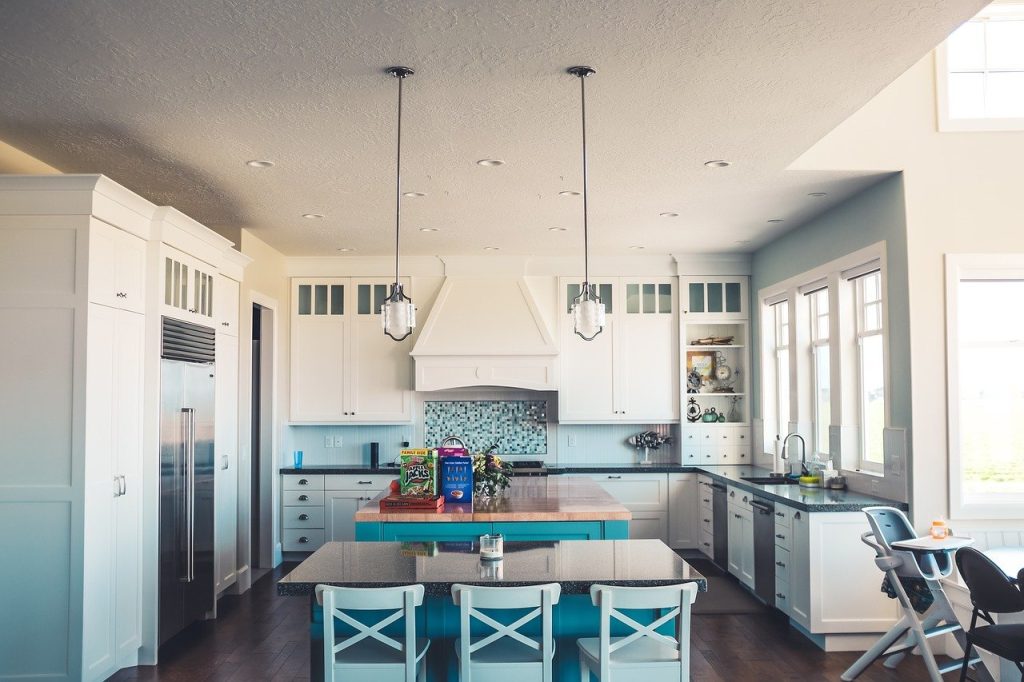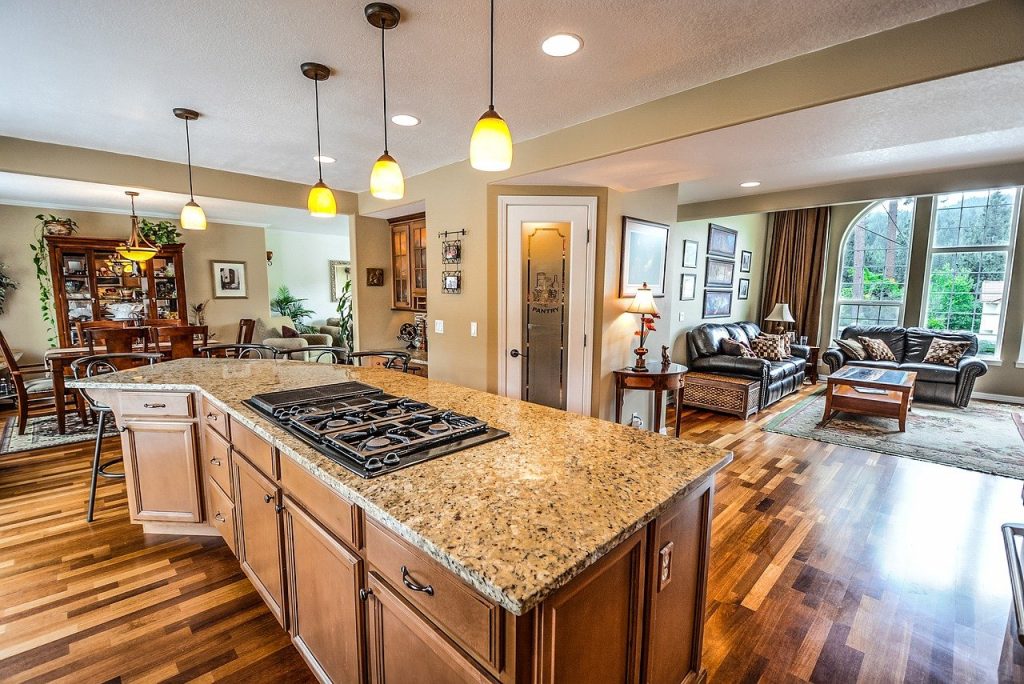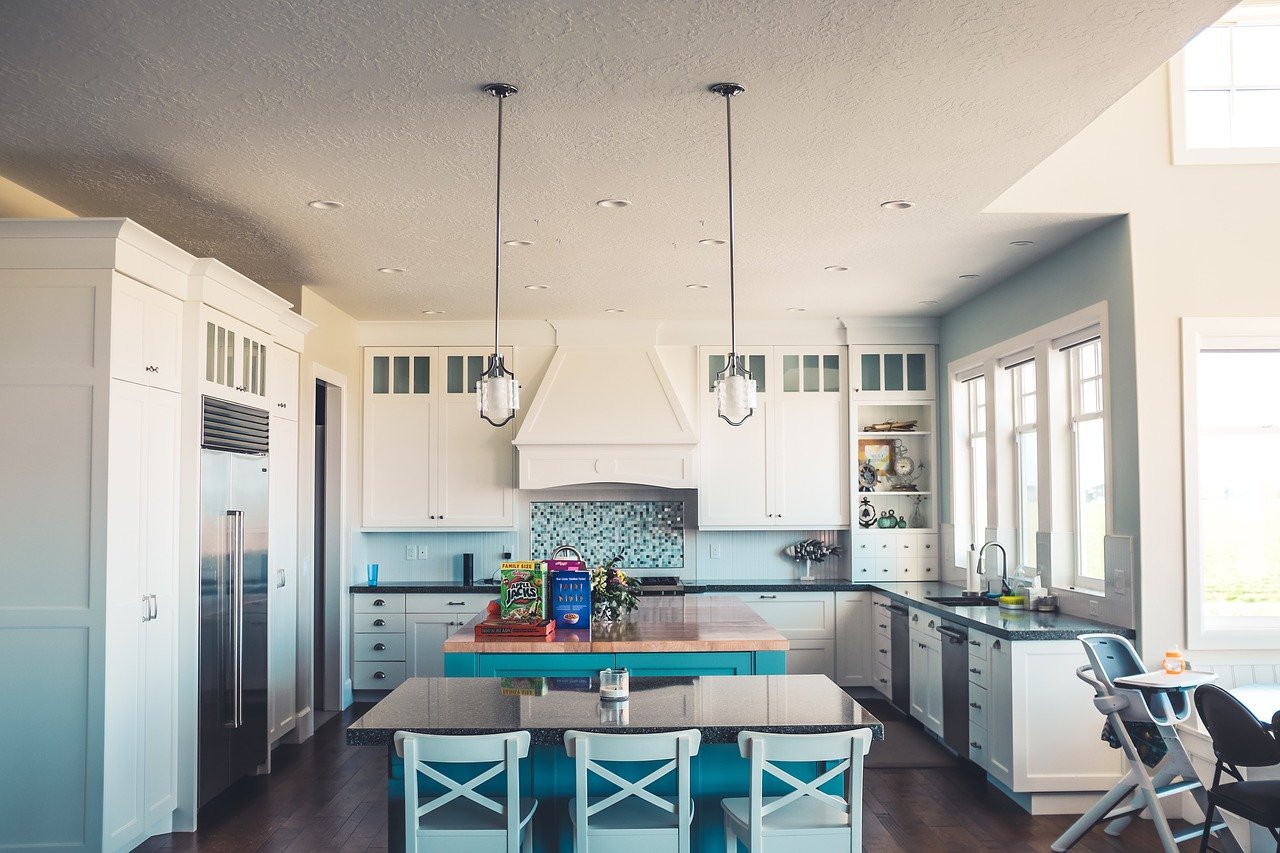When you have outgrown your current kitchen layout, it’s time to design the kitchen you want now. Dust off your creativity to come up with a kitchen design that is as unique as you are. Some people flock to kitchen magazines to find inspiration while others visit Pinterest to see what other homeowners have opted to create.

Begin your dream kitchen design process with these 6 tips:
1. Take inventory of your space allotted for the kitchen.
Even the smallest kitchen can maximize its storage by utilizing smart storage solutions.
If you use small appliances regularly, think about where would be the easiest place to access them. Maybe create an appliance garage with doors that retract, or build a large pantry with pull-out drawers to easily lift out the instant-pot.
Can you remove the walls? Do you want a U-shaped, L-shaped, or galley layout? What appliances must you have in the kitchen? Appliances will dictate how to integrate custom cabinetry.
2. Observe your habits in the morning and the evening.
Do you make coffee and toast to start your day or do you put together a protein shake? Are you the master of the microwave oven or do you relish making meals from scratch?
Just think of all the things you do in your kitchen every day like Kol Marble & Granite! Besides cooking and eating in my kitchen, you may also work, watch tv, read the mail, chat with your kids after school, help them with their homework, hang out with my friends, sip on a glass (or two) of wine after a long day.
3. Add triangles with groupings of activities.
The work triangle is the distance between your stove, refrigerator, and sink. A good triangle will result in an efficient workflow and allows you to move with ease between the 3 most used points. A poor work triangle will cause you to run all over your kitchen to access the most important aspects of your kitchen. Imagine running across the room to empty a steaming pot of boiling noodles. Not so user-friendly.
The triangle of the refrigerator, the stove, and the sink has dominated kitchen design since the 1940s. It may make more sense for you to have an area for making coffee in a corner or putting snacks in a pantry away from the hustle and bustle of food preparation.
4. Plan the flow of friends socializing and children walking in your workspace.
Allow space for people to chat with you without being in the pathway to your trashcan or recycle bin.

5. Shed some task lighting throughout your key food preparation areas with pendant lights instead of can lights.
Under-cabinet lighting is an example of task lighting that a lot of people tend to skip, and it’s so important! Shadows from overhead lighting can often be cast underneath the cabinets, making prep work on the counters difficult, even dangerous if your finger didn’t see the blade of the knife coming! ouch! The last thing you want to do is hurt yourself because you couldn’t see while you were chopping vegetables.
Integrating your lighting within your cabinet design will lead to a seamless look. Another place that task lighting is often overlooked is over the sink.
6. Use drawers and cabinets to store the kitchen tools you already have.
Use cabinets for vertical storage like trays and cookie sheets. Use fully extendable drawers for items you want to store below your countertop. Kitchen designing: Contact Kol Marble and Granite in Cherry Hill, NJ for a complimentary consultation for your custom countertop design. The experts at Kol Marble and Granite work with professional kitchen designers as well as novices. We are competitive and competent




